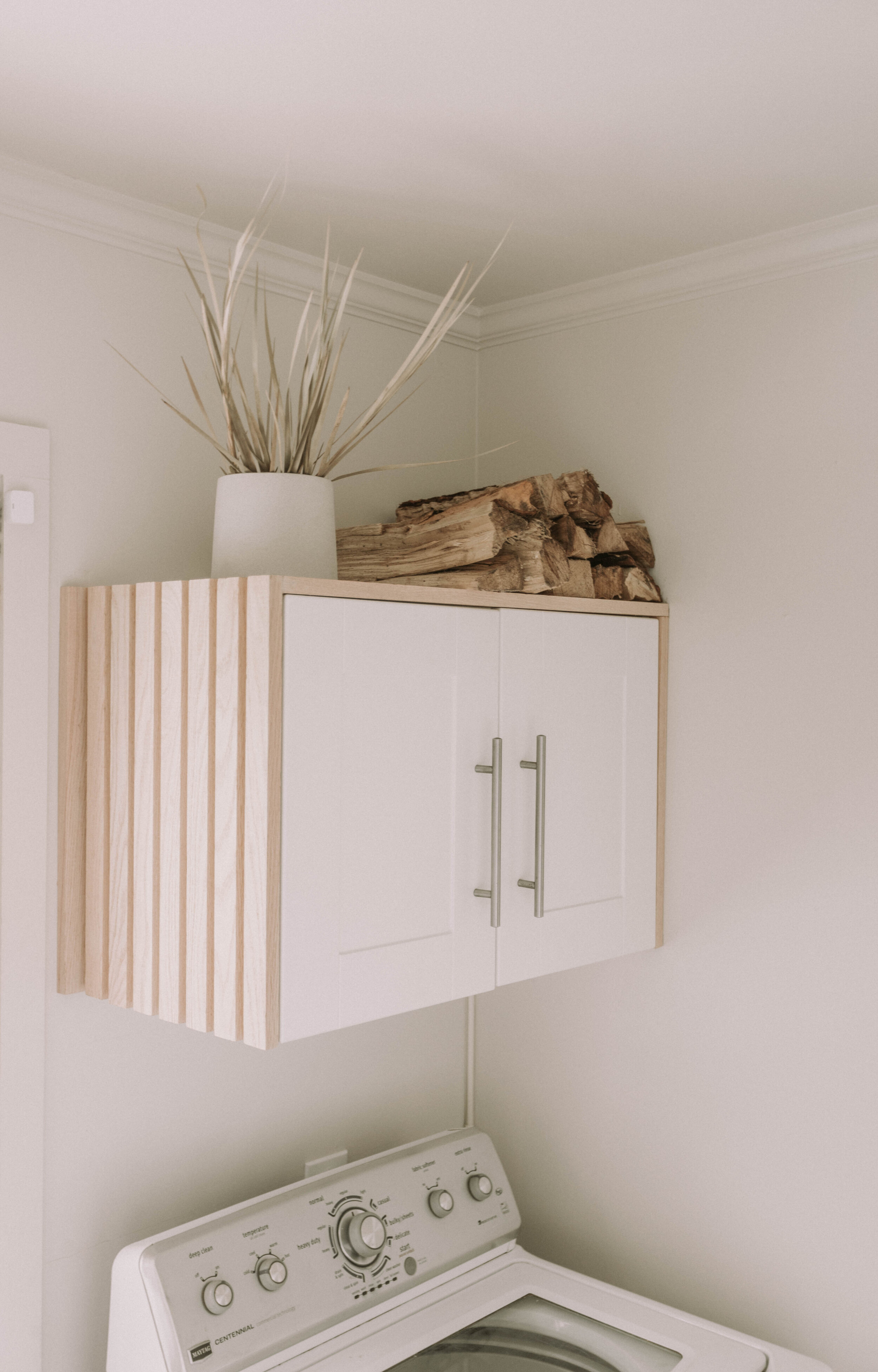Our ductless hvac system and what it looks like on the exterior
We’ve had so many people message us on Instagram asking to see what the exterior looks like with our new ductless hvac unit we installed in the boys room. Today I’m going to be showing you a few photos. We didn’t do a full behind the scenes install, however now that we have one under our belt, we will absolutely do a more in depth video for the minisplits we’ll be installing in our basement!
As you can see we haven’t painted the top portion of our house yet the same color as the brick and new James Hardie planks! That will happen, we just need to sand off the existing paint so we have a consistently smooth surface all the way up the side of our house. You’ll notice that the decorative protective cover already matches the color, however we will still go over it with a coat of paint to make sure it blends in as much as possible. We used this set and it was so easy to use! It required minimal tools and was pretty self explanatory. It was very similar to this decorative piece we installed on our old TVs!
Right now we have the hvac minisplit propped up on a couple pieces of scrap wood. We have an entire landscaping plan, so it won’t always look like this, but for now this is it, people! I was also so impressed, it’s the simple things in life, with the color of the unit itself. It’s so aesthetically pleasing and I love that it will be camouflaged in and won’t stand out.
Overall the unit took a couple of hours to install. The most time consuming part was wiring through the basement and attic, as it required it’s own breaker. We installed a 15 amp 2-pole dedicated breaker to support this unit. Other than that we, read Scot, knocked it out of the park like I knew he would! Perks of being married to an engineer.
The lines run on a downward slope so the condensation line can flow into the yard. I was so amazed at how much moisture was in the garage! The line was literally POURING out! The box you see in the far left bottom corner is the service disconnect, which is a code requirement! Power goes into it, and power goes out of it to the unit. The disconnect inside lets you cut the power to the unit while you work on it!
My greatest concern when planning how to run air to the new bedroom was how it was going to look on our exterior. I wish I had a photo of all the lines inside the decorative covers, however I don’t think I’ll be able to talk Scot into removing them for one, SO stay tuned for our next hvac minisplit install!
We cannot wait to get the rest of this side painted to give it that cohesive look we’re dreaming of. It will only require one more gallon of paint, which isn’t bad, however Scot wants to rent a professional paint sprayer and I’m team paint it by hand and save some $$$! Which would you do? ;)
I have been working on mudding and sanding the boys hallway to their new room this week, so I’m stoked to give you guys a little sneak into that this weekend!













